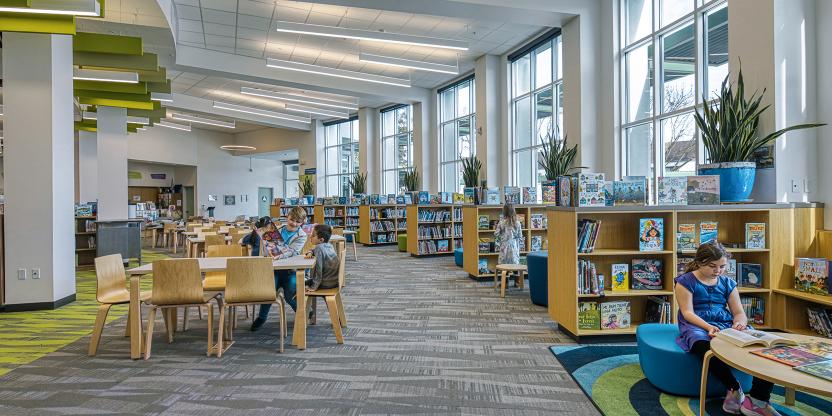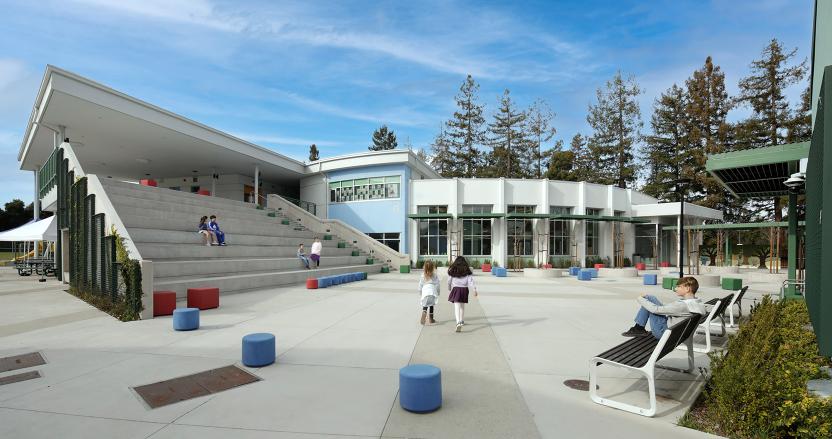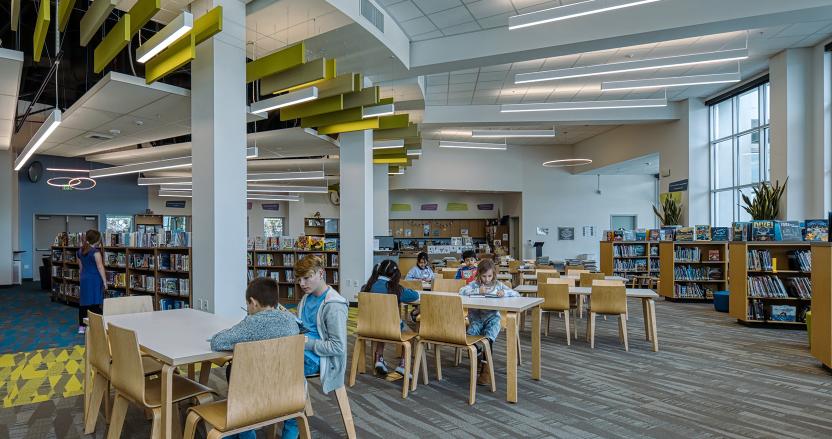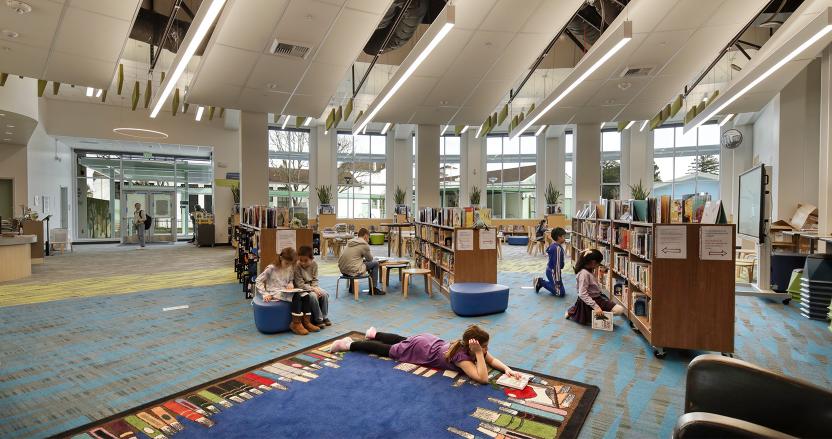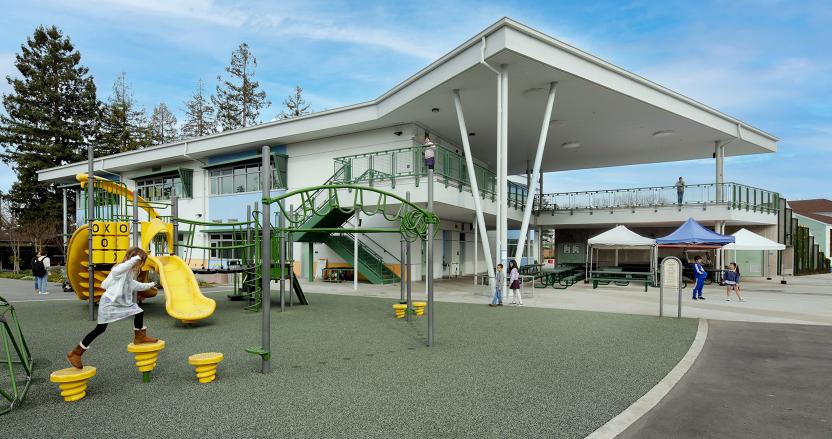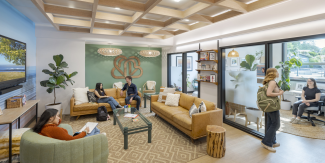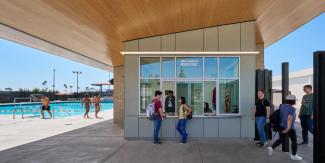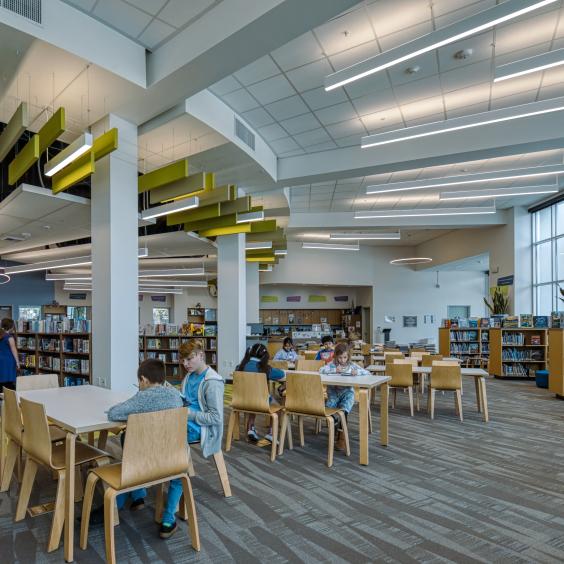With existing buildings dating back to the 1920s, Garfield Community School embarked on a journey to modernize its campus while honoring its legacy. HED partnered with the district to craft a master plan and design that seamlessly integrated the school’s historic character with a bold, forward-looking design. At the heart of this transformation is a reimagined administration building and new library and classroom building; a unifying hub that strengthens campus cohesion and provides opportunity for various scales of interaction.
Rather than starting from scratch, the design team embraced a strategic partial demolition, restoring the administration building to its original footprint and eliminating the need for a costly, full structural seismic retrofit. This approach saved critical review time and construction costs while blending the new building with the existing campus, preserving the school’s identity while introducing modern functionality and energy.
The library sits as a focal point, with its radial façade reaching outward to the existing campus, using architecture as an invitation to draw students, families, and staff into a dynamic shared space. Nearby, trellis-covered walkways and lush planting beds create quiet, shaded nooks ideal for reading, studying, or reflection. Anchoring the campus is a signature amphitheater and high roof structure, offering a landmark gathering space for both formal events and everyday interaction. These flexible, thoughtfully crafted environments are designed to evolve alongside the community, supporting learning, connection, and growth for years to come.
Rather than starting from scratch, the design team embraced a strategic partial demolition, restoring the administration building to its original footprint and eliminating the need for a costly, full structural seismic retrofit. This approach saved critical review time and construction costs while blending the new building with the existing campus, preserving the school’s identity while introducing modern functionality and energy.
The library sits as a focal point, with its radial façade reaching outward to the existing campus, using architecture as an invitation to draw students, families, and staff into a dynamic shared space. Nearby, trellis-covered walkways and lush planting beds create quiet, shaded nooks ideal for reading, studying, or reflection. Anchoring the campus is a signature amphitheater and high roof structure, offering a landmark gathering space for both formal events and everyday interaction. These flexible, thoughtfully crafted environments are designed to evolve alongside the community, supporting learning, connection, and growth for years to come.
