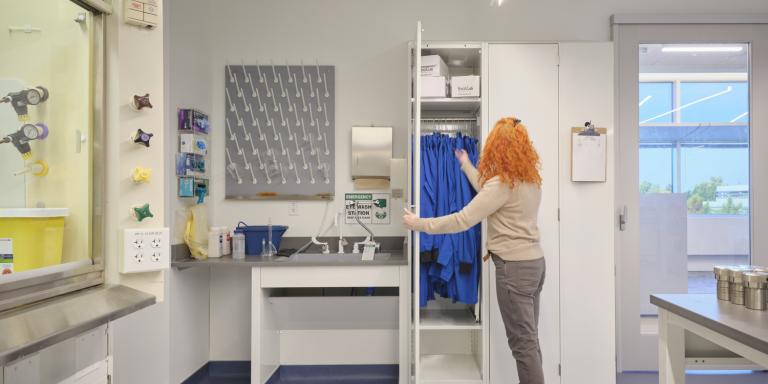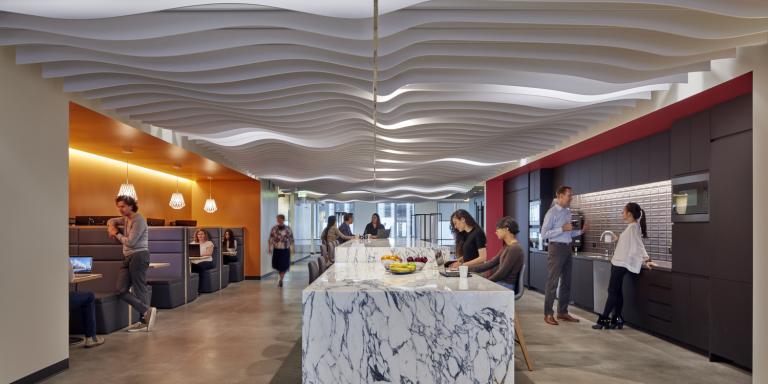HED's Newest Principals, Associate Principals, and Associates
Congratulations to our newest Principals, Associate Principals, and Associates!
Please join us in celebrating the contributions of our newest Principals, whose continued leadership has been a driving force behind the positive impact we bring to our clients and communities:
Chauncey Kingsbury, AIA, LEED AP BD+C
Chauncey Kingsbury is a skilled project manager and the Operations Leader for HED’s national Workplace sector. With extensive experience in construction administration, she leads multidisciplinary teams with precision and clarity, transforming client needs into innovative, cost-effective solutions. A champion of sustainable design, Chauncey’s portfolio showcases high-performance buildings that balance environmental stewardship with operational and budgetary excellence.
Angie Janssen, CPA
Angela Janssen, serves as HED’s Corporate Financial Officer, bringing decades of financial expertise and a proven record of excellence. Since joining HED as Financial Controller, Angela has played a pivotal role in strengthening the firm’s financial operations and supporting its growth. She combines strategic insight with a collaborative approach, ensuring the firm’s financial stability and positioning HED for continued success.
Tim Gawel, NCIDQ
Tim Gawel is a seasoned and dynamic leader with extensive experience across diverse sectors, including workplace, community, and science & manufacturing. Renowned for his ability to seamlessly blend design excellence with operational efficiency, Tim consistently delivers innovative, purpose-driven spaces tailored to the unique needs of each project and client. His strategic approach to managing complex projects, coupled with a steadfast commitment to sustainable and human-centered design, ensures that every endeavor leaves a meaningful and transformative impact.
With well-established connections in the corporate and commercial design communities, Tim thrives in fostering collaboration and spearheading the creation of forward-thinking spaces that inspire productivity, creativity, adaptability, and moments of play. Beyond his impactful work in the workplace sector, Tim channels his passion for architecture into community-focused projects, where he leads teams in crafting spaces that enhance quality of life and build enduring legacies. Whether shaping innovative workplaces or revitalizing communities, Tim’s leadership and vision set the foundation for environments that elevate experience, inspire connection, and stand as a testament to thoughtful design.
Jon Howard, AIA, CDT
Jon Howard is a dedicated leader whose approach to design emphasizes the critical role of quality and rigor in project success. With extensive experience leading multidisciplinary teams of architects, engineers, and consultants, he excels in delivering innovative solutions across diverse project types. Specializing in the science and advanced manufacturing sector, he also leads HED’s specialty forensic lab design practice, Crime Lab Design. Driven by a passion for tackling complex challenges, he takes pride in supporting his clients' scientific endeavors.
Melina Aluwi, AIA, LEED AP
Melina Aluwi is an accomplished designer with extensive expertise in creating educational spaces that inspire collaboration and innovation. With a focus on higher education and PreK-12 environments, she has planned and delivered award-winning facilities that balance sustainability, functionality, and creativity. Melina’s dedication to fostering learning at every stage of development is evident in her thoughtful designs, which cater to diverse needs and encourage exploration. A leader in her field, she has been recognized with multiple accolades and actively contributes to her community through mentorship and professional organizations.
Peter Norris, AIA, LEED AP
Peter Norris is a design leader at HED with extensive experience in master planning, programming, and designing data center projects of all scales. Known for delivering innovative and efficient solutions, Peter consistently exceeds client expectations while meeting complex technical and programmatic requirements. His collaborative approach has resulted in numerous LEED-certified projects and recognition for design excellence. From new construction to adaptive reuse, Peter’s work exemplifies a commitment to creating impactful, future-ready spaces that align with client goals and priorities.
And please join us in congratulating our newest Associate Principals and Associates. These individuals come from across disciplines, and their dedication to client service, innovation, and design excellence is reflected in their work and conduct.
Congratulations to our newest Associate Principals:
· Hue Eryigit
· Shawn Henry
· Nicole Buhles
· Mike Baker
· Tracy Sweeny
· Chris Coates
· Maru Kim
· Leah Marthinson
· Brad Pepperell
And to our newest Associates:
· Arlie Schrantz
· Syed Ashraf
· Dhruv Shah
· Brandon Rossman
· Jillian Skelton
· Beth Moler
· Scott Corey
· Bryan Howard
· Ersa Llakmani
· Korina Macias
· Kylin Vail
· Scott Gustafson
· Johnathan Tull
· Nikhita Sapuram
· Nilou Golkar
These promotions mark the close of a strong year and reflect the positive impact these individuals’ contributions create for our clients, communities, and our firm. Thank you and congratulations to each of you!


