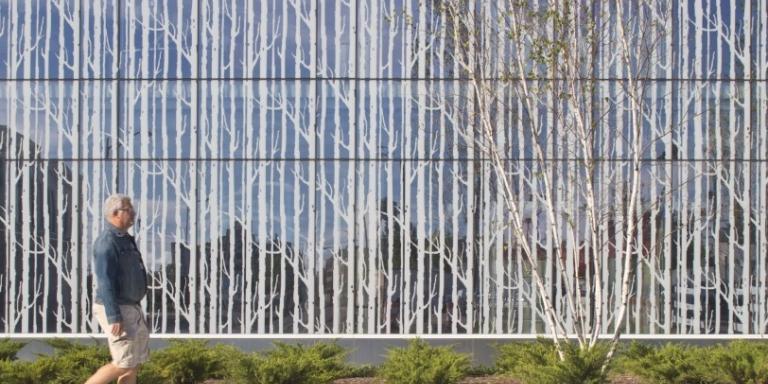Display Form
Select Webform
Thought Leadership Insight Fri, 08/11/2023 - 12:35
Display Form
Select Webform
Thought Leadership Insight Thu, 02/09/2023 - 11:10
Display Form
Select Webform
Thought Leadership Insight Fri, 08/11/2023 - 12:35
Display Form
Select Webform
Thought Leadership Insight Tue, 05/02/2023 - 12:59
Display Form
Select Webform
