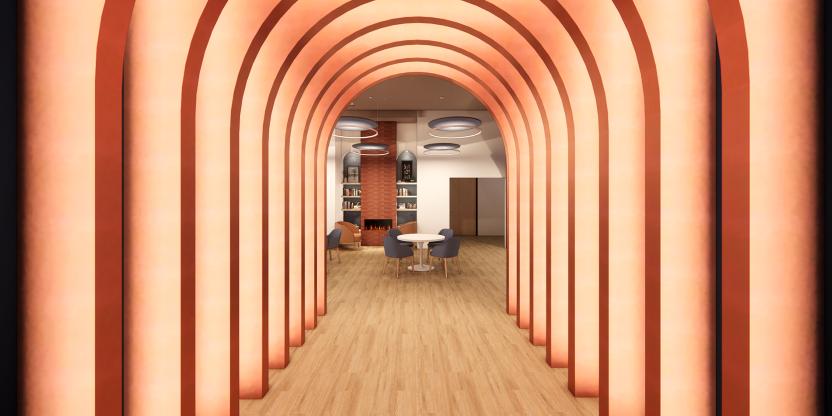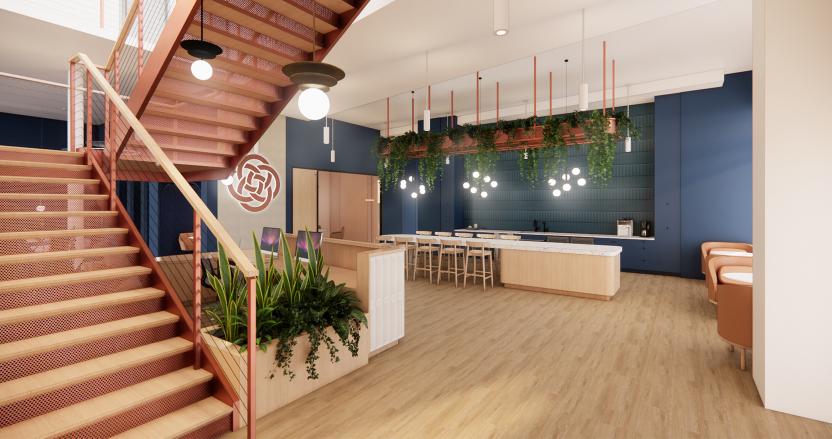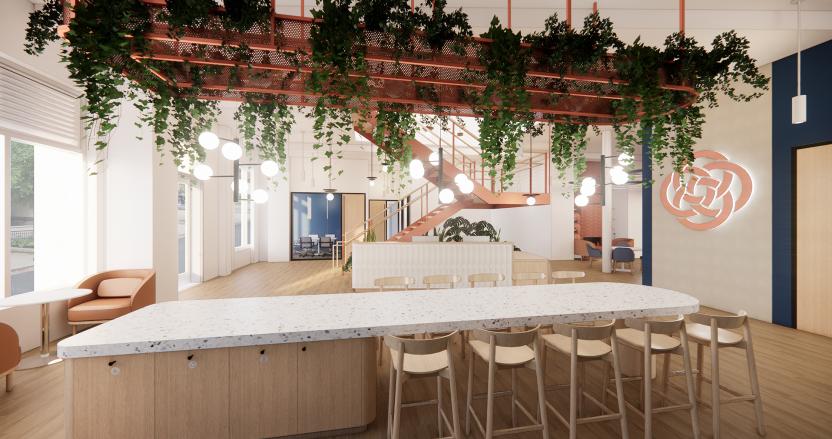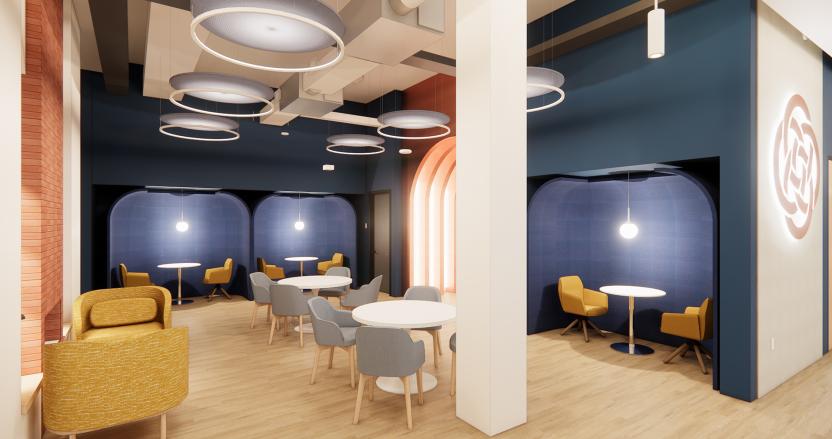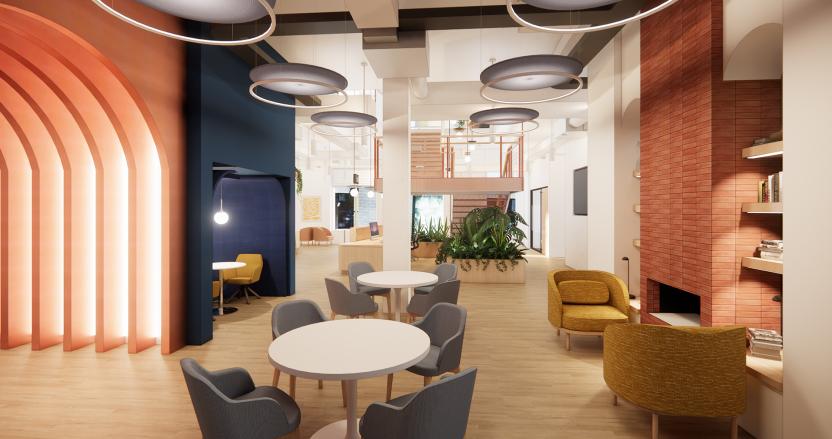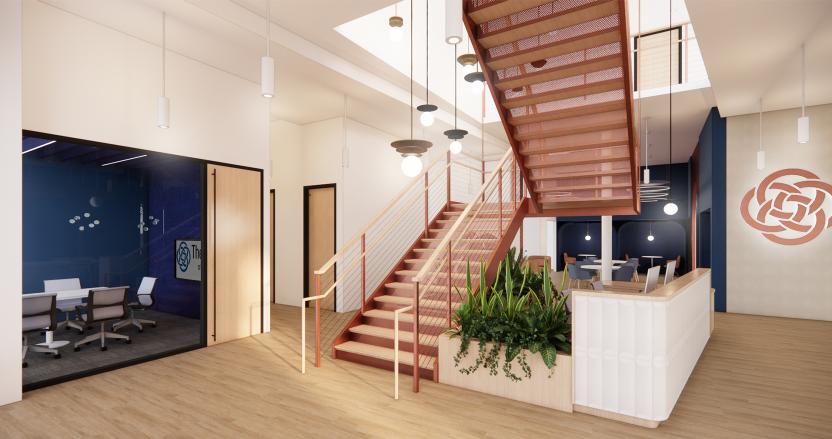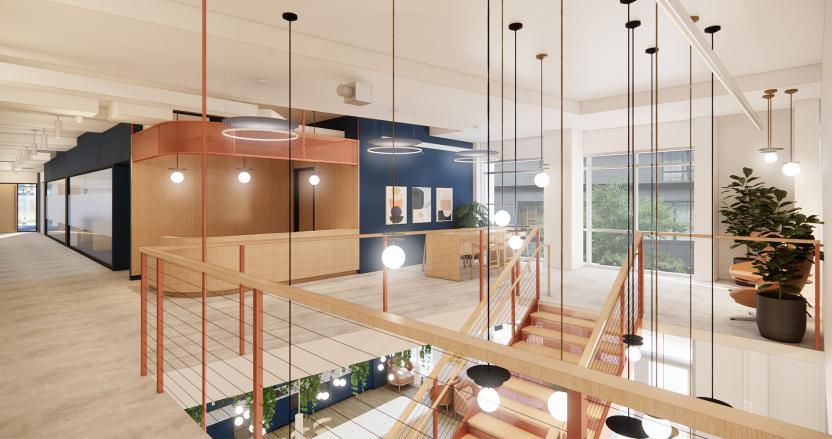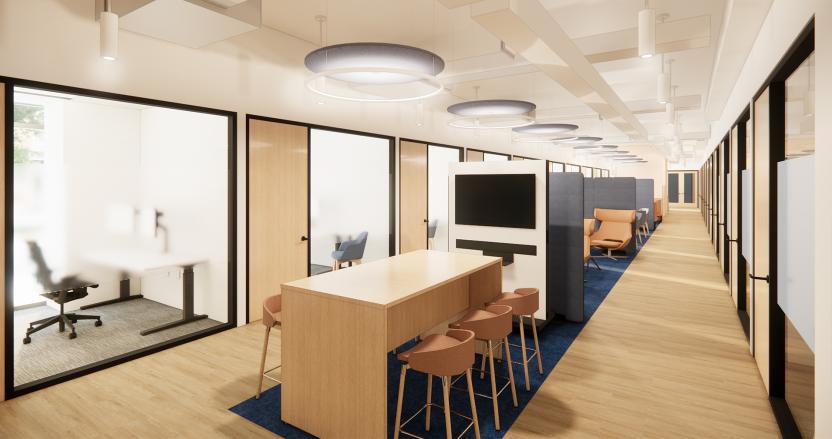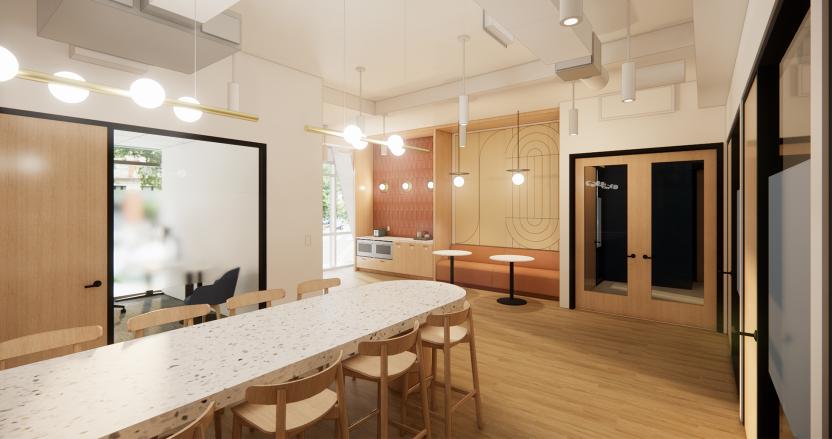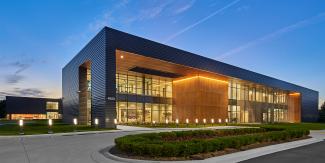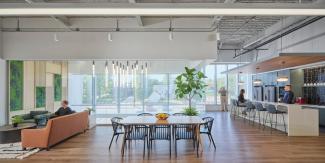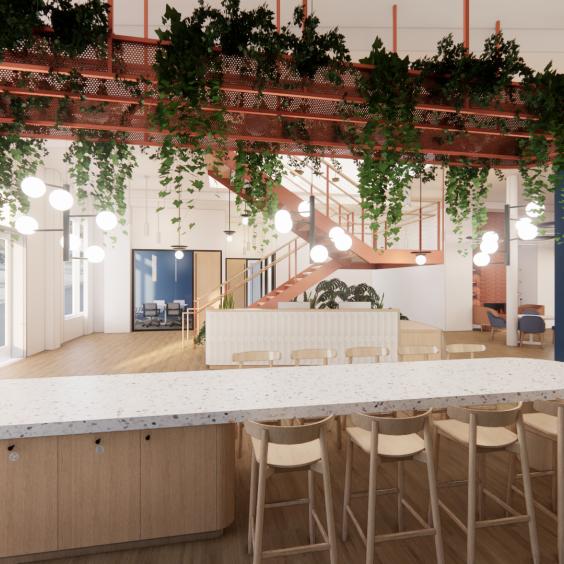The Chicago School partnered with HED to design its Washington, D.C. location. A defining feature of the space is a dramatic copper-toned open staircase near the main entry. Linking the student coffee bar below with the IT help desk and open collaboration zone above, the staircase introduces movement and connection—both physically and visually. Its integration within the building’s post-tension slab demanded advanced structural coordination and precise detailing.
Biophilic design principles guide the interior experience, with lush plantings that promote wellness and a calming atmosphere. In the central collaboration area, curved, fabric-wrapped niches deliver acoustic control while adding sculptural dimension. Carefully selected lighting enhances the overall ambiance and contributes to noise mitigation throughout the space.
To reflect and reinforce the school’s brand, HED’s experiential graphics team developed custom installations honoring key donors. At reception, the signature “Knott” motif becomes a standout feature, rendered in backlit copper tones over ivory acoustic fabric, serving as both a visual anchor and a sound-absorbing element.
Based on the Dallas campus prototype, the design also includes a faculty suite that provides flexible environments for working, meeting, and decompressing. Along the street-facing glass, decorative film adds visual interest and extends the school’s identity to the public realm—serving as both a branding element and a welcoming gesture to the surrounding community.
Biophilic design principles guide the interior experience, with lush plantings that promote wellness and a calming atmosphere. In the central collaboration area, curved, fabric-wrapped niches deliver acoustic control while adding sculptural dimension. Carefully selected lighting enhances the overall ambiance and contributes to noise mitigation throughout the space.
To reflect and reinforce the school’s brand, HED’s experiential graphics team developed custom installations honoring key donors. At reception, the signature “Knott” motif becomes a standout feature, rendered in backlit copper tones over ivory acoustic fabric, serving as both a visual anchor and a sound-absorbing element.
Based on the Dallas campus prototype, the design also includes a faculty suite that provides flexible environments for working, meeting, and decompressing. Along the street-facing glass, decorative film adds visual interest and extends the school’s identity to the public realm—serving as both a branding element and a welcoming gesture to the surrounding community.
