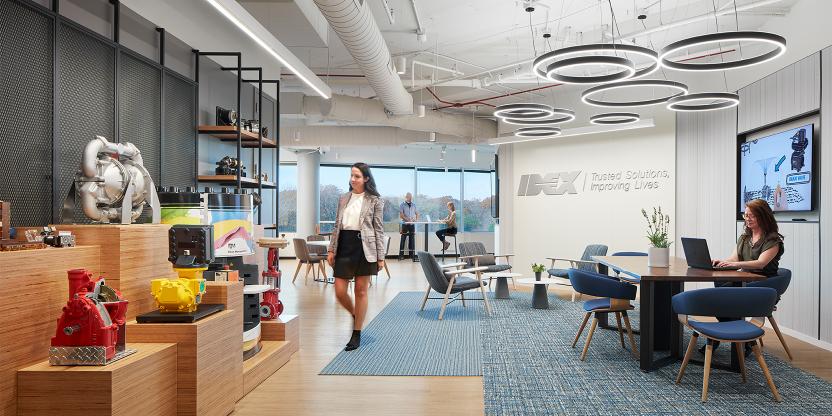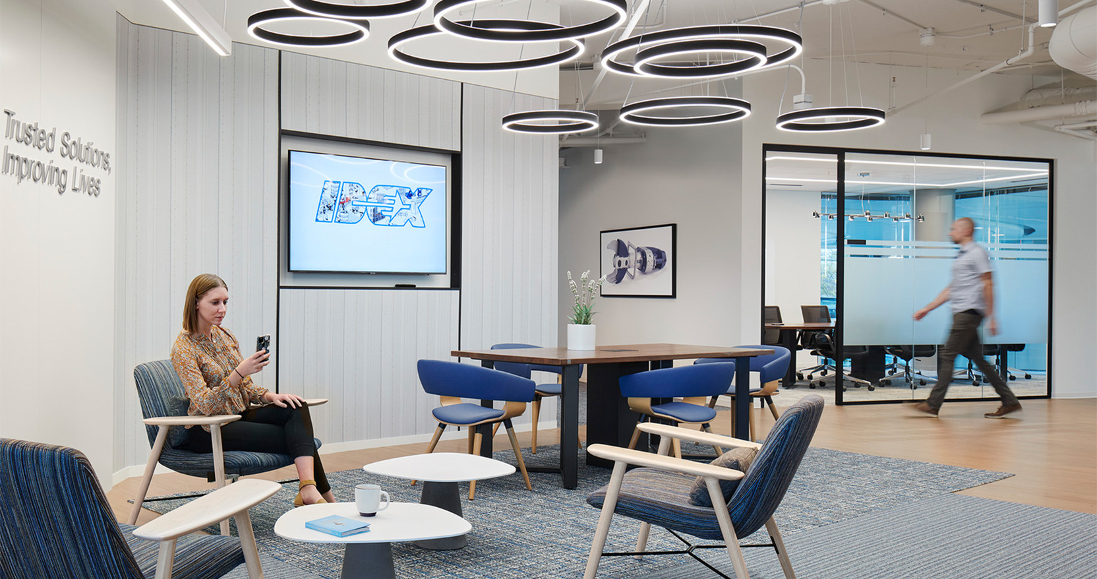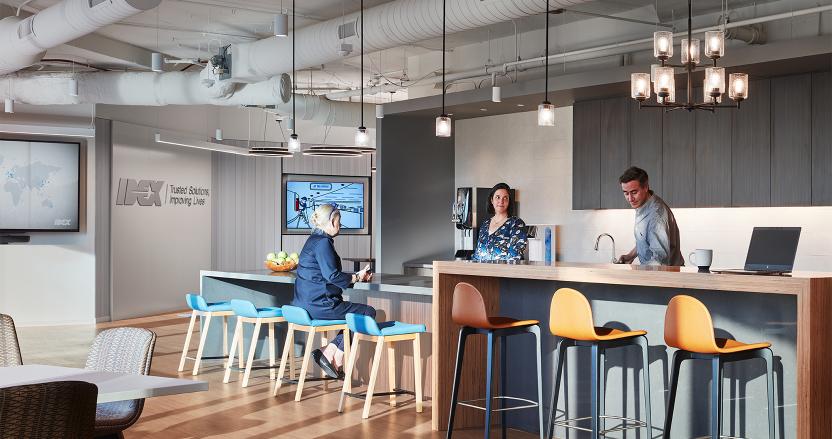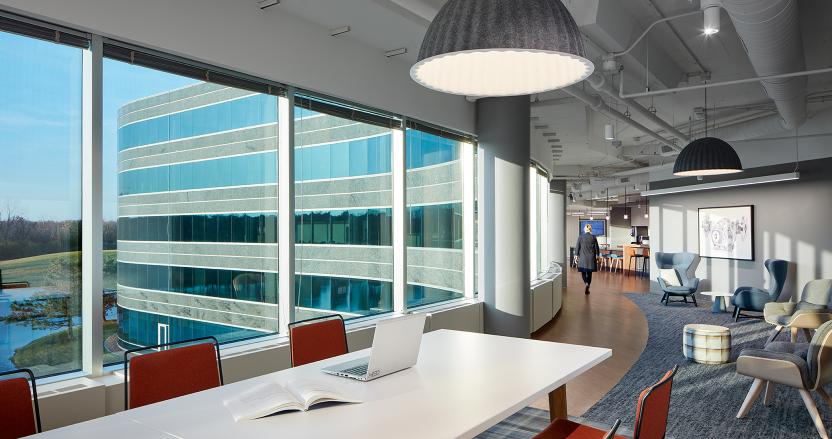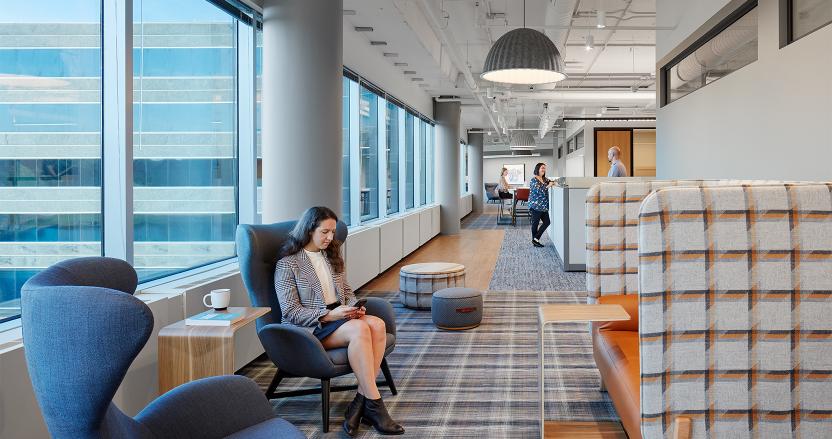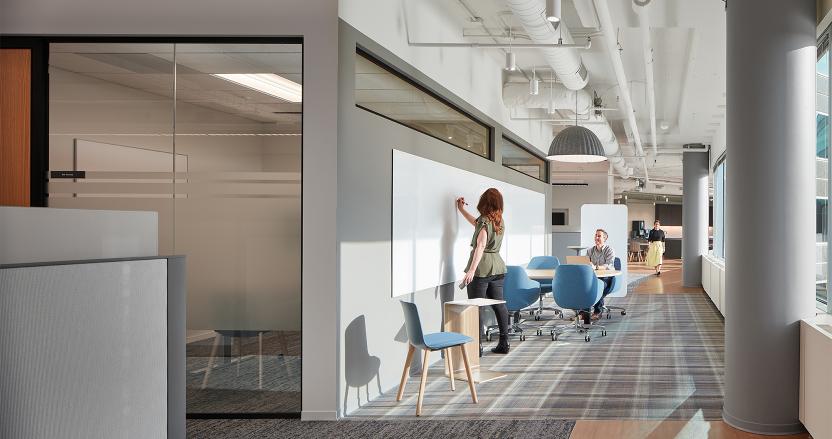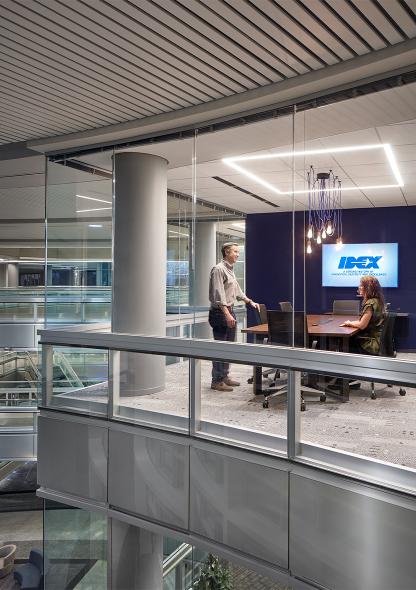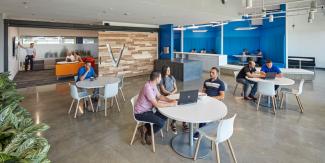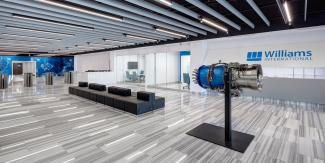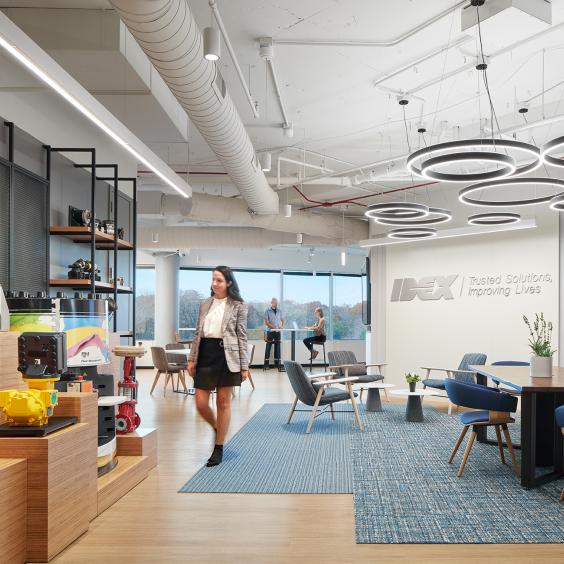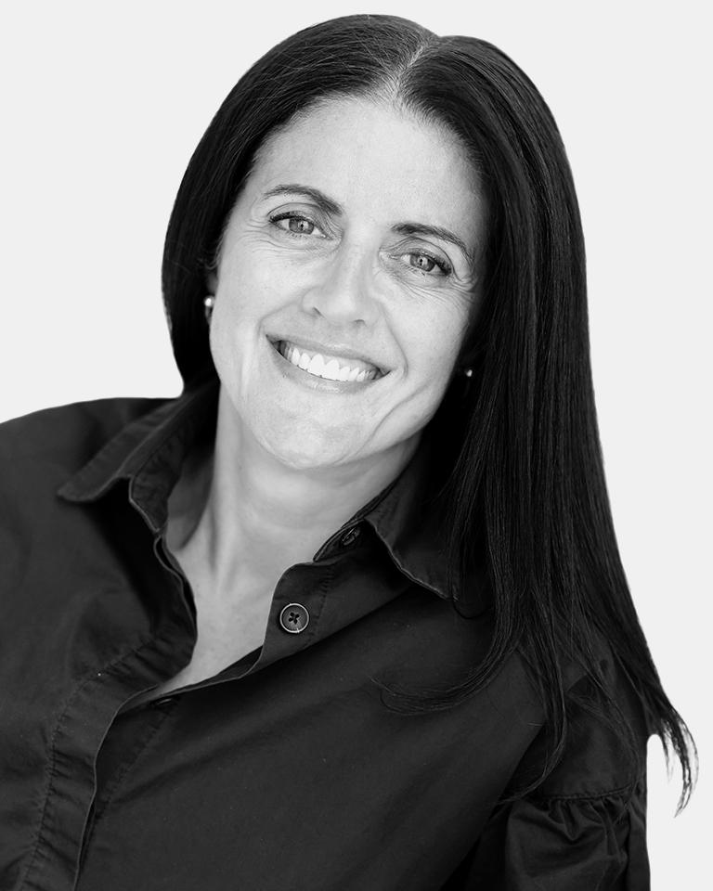Results
The space serves to showcase IDEX’s innovative technologies and inventive solutions in a positive and educational way both for visitors and staff alike.
The space is designed to maximize real estate while still maintaining a generous square footage per employee. Two thirds of the staff are assigned to private offices based on the requirements of their work function. The remaining third have generously proportioned workstations oriented along the building perimeter and with access to great views.
Private offices and workstations are arranged into distinct zones along the building’s two wings and are anchored by collaboration zones along the building perimeter.
The space helps foster collaboration and interaction between different departments while supporting privacy and focused work.
Staff can come to the office to engage in heads down work and be appropriately distanced from their peers, but they can also choose to interact in one of the zones designed for this purpose.
The center of the floorplate acts as the connection between the two building wings and features the reception and a social café and game area to encourage informal interactions
